Photo Gallery - Listing ID 2377806
- Sold For: $1,400,000
- Status: Closed
- Address: 9865 W Regena Avenue
- Las Vegas, Nevada 89149-1347
- Bedrooms: 3
- Full Baths: 2
- Total Baths: 6
- Partial Baths: 4
- Acres: 0.530
- SqFt: 5,069
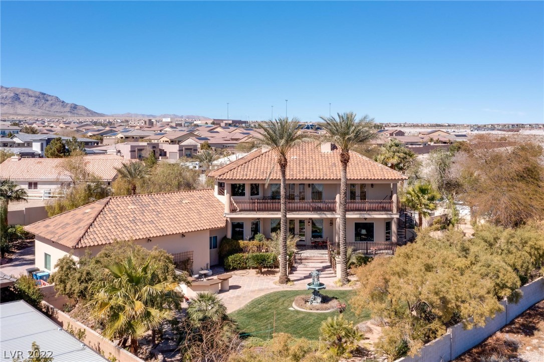

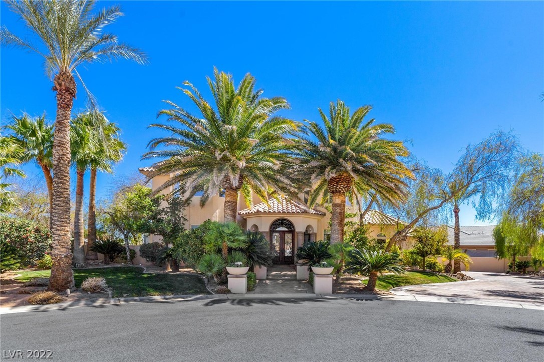









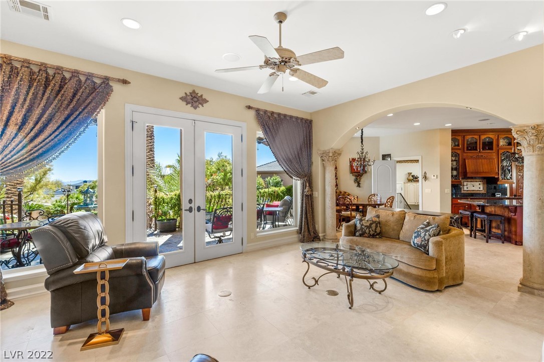

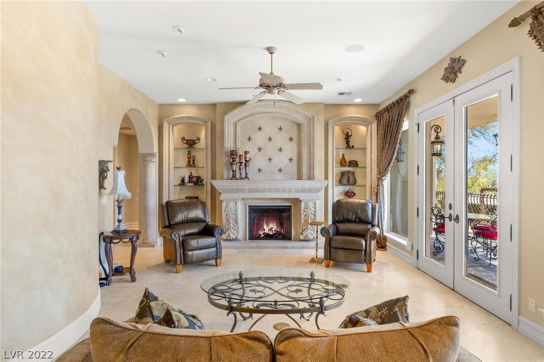







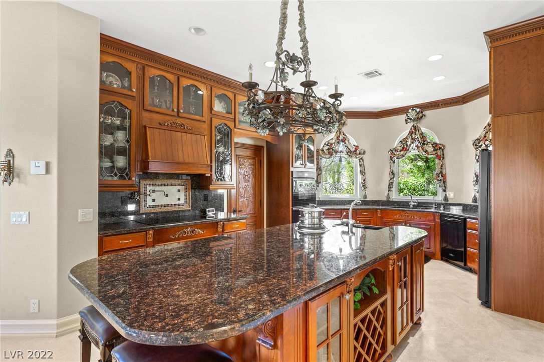







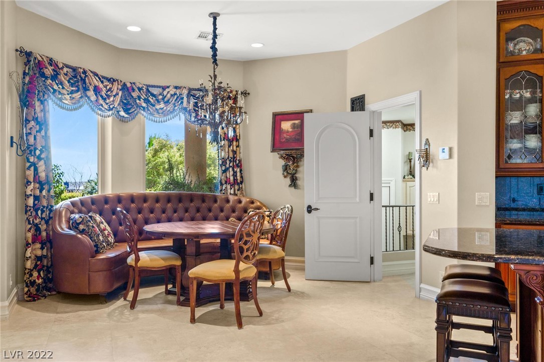









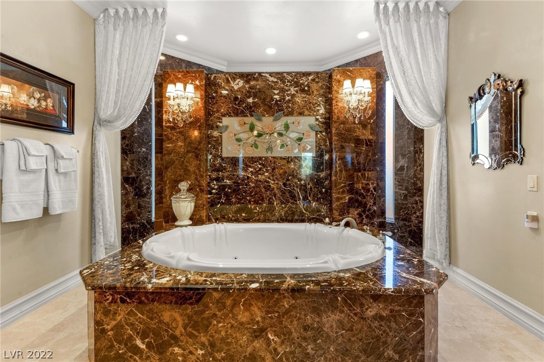



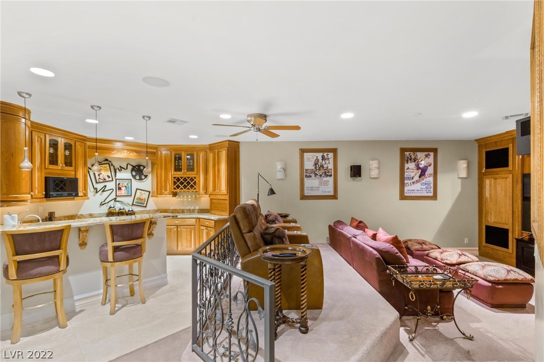







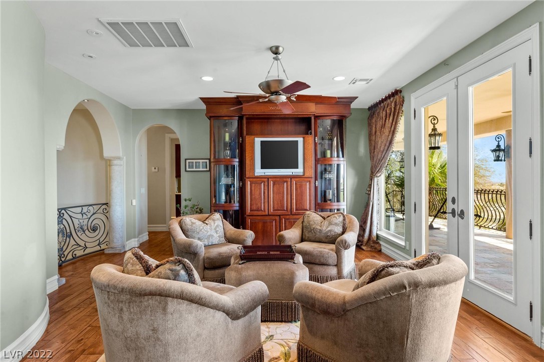

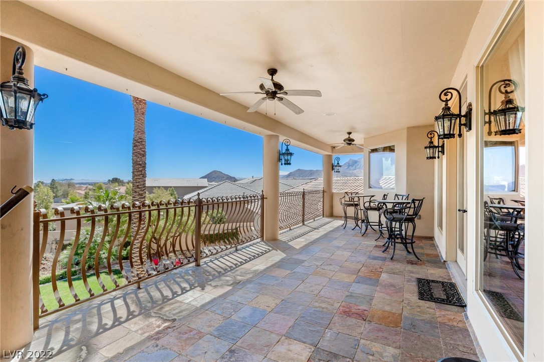

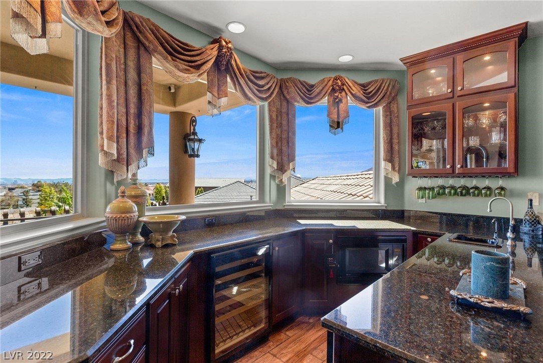



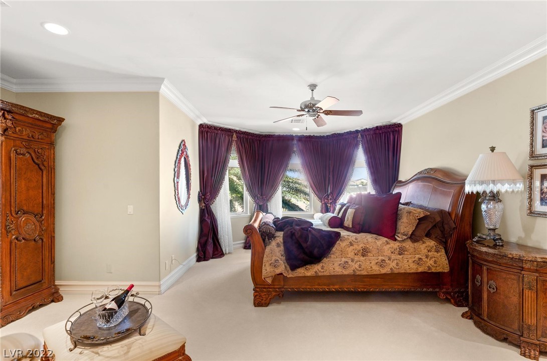

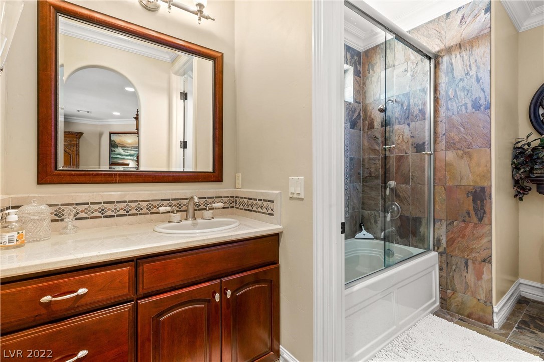





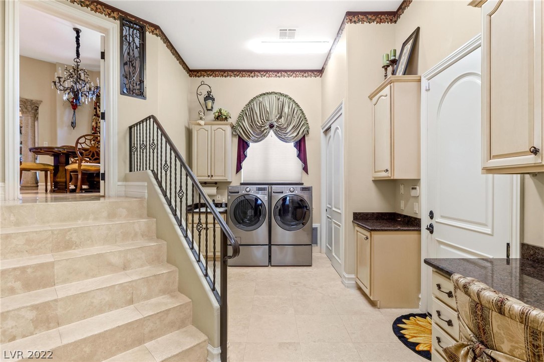



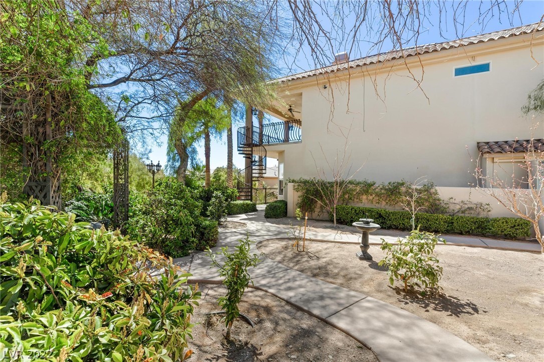

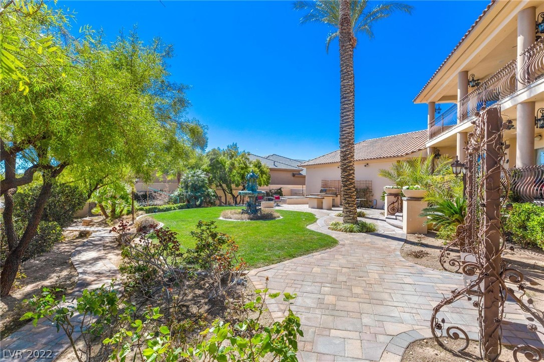



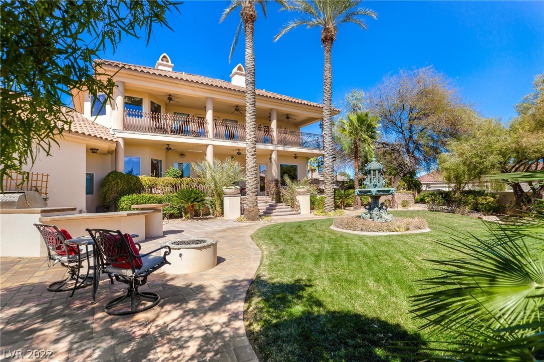











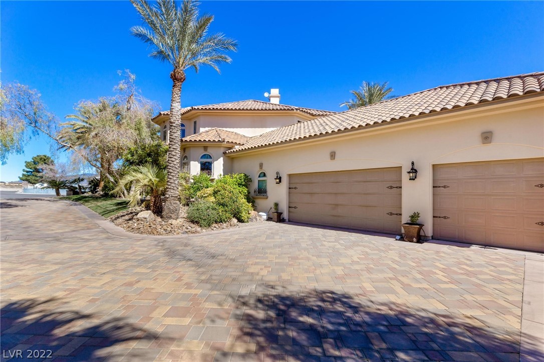







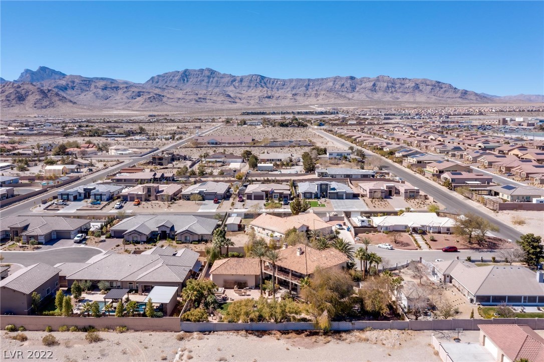


The data related to Real Estate for sale on this website comes in part from the INTERNET DATA EXCHANGE (IDX) program of Las Vegas REALTORS® MLS. Real Estate listings held by Brokerage firms other than Realty One Group are marked with the IDX logo. The listing broker’s offer of compensation is made only to participants of the MLS where the listing is filed. The information provided is for consumers. personal, non-commercial use and may not be used for any purpose other than to identify prospective properties for purchasing. Some properties which appear for sale on this web site may subsequently have sold or may no longer be available. Please contact Realty One Group directly for additional information pertaining to the status and availability of properties displayed on this website.
LVR deems information reliable but not guaranteed.
© 2024 of Las Vegas REALTORS® MLS. All rights Reserved. Data last updated: Thursday, April 18th, 2024 at 06:13:49 PM.


